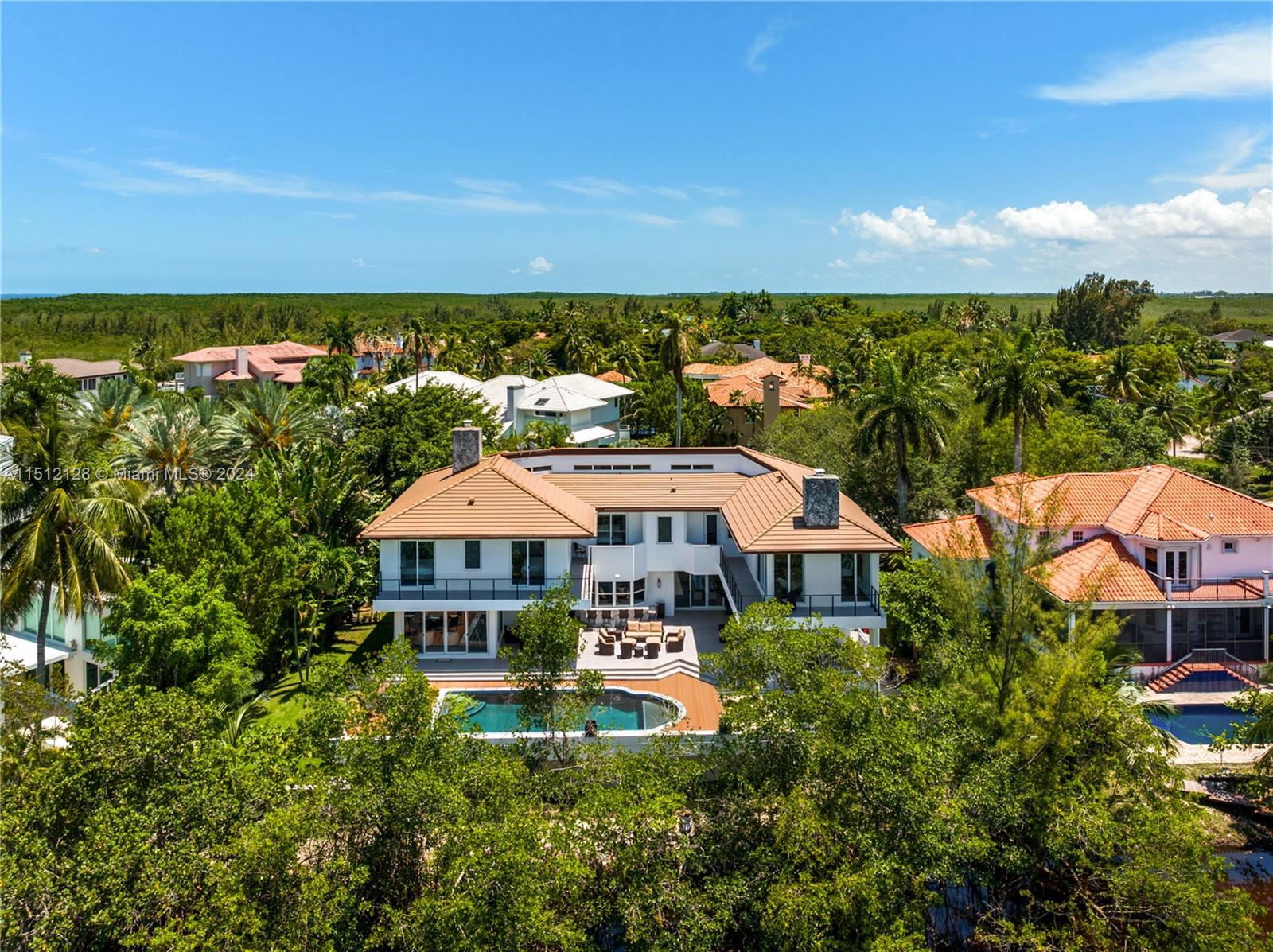9500 SW 62nd Ct
- Pinecrest, FL 33156
- $9,500,000
- 8 Bed(s)
- 8.5 Baths
- 9,651 Sqft.


The tone is set for this unmatched Estate upon arrival, as a perfect balance between intricate details grandiose architectural elements exude. Perfectly located on a quiet cul-de-sac in North Pinecrest, this Italian-style villa is designed to perfection. This art piece of a mansion was brought to life with precise details baroque finishes, featuring stunning artisan inlaid marble, alabaster stone, wrought iron. A massive oval foyer boasts 30FT dome ceilings hand-painted frescos. 7 en suite bedrooms. A chefs kitchen features Subzero, Thermador, Dacor. Huge motor court 4-car garage. The Estates manicured grounds consist of a therapeutic Topiary Garden, courtyards, 40-FT Roman style pool, spa. Cabana bath. Offering you style comfort with endless possibilities.
The multiple listing information is provided by the Miami Association of Realtors® from a copyrighted compilation of listings. The compilation of listings and each individual listing are ©2023-present Miami Association of Realtors®. All Rights Reserved. The information provided is for consumers' personal, noncommercial use and may not be used for any purpose other than to identify prospective properties consumers may be interested in purchasing. All properties are subject to prior sale or withdrawal. All information provided is deemed reliable but is not guaranteed accurate, and should be independently verified. Listing courtesy of: Keller Williams Realty Miami Portfolio Collection. tel:
Real Estate IDX Powered by: TREMGROUP
The multiple listing information is provided by the Miami Association of Realtors® from a copyrighted compilation of listings. The compilation of listings and each individual listing are ©2023-present Miami Association of Realtors®. All Rights Reserved. The information provided is for consumers' personal, noncommercial use and may not be used for any purpose other than to identify prospective properties consumers may be interested in purchasing. All properties are subject to prior sale or withdrawal. All information provided is deemed reliable but is not guaranteed accurate, and should be independently verified. Listing courtesy of: Keller Williams Realty Miami Portfolio Collection. tel:
Real Estate IDX Powered by: TREMGROUP
Recomend this to a friend, just enter their email below.









