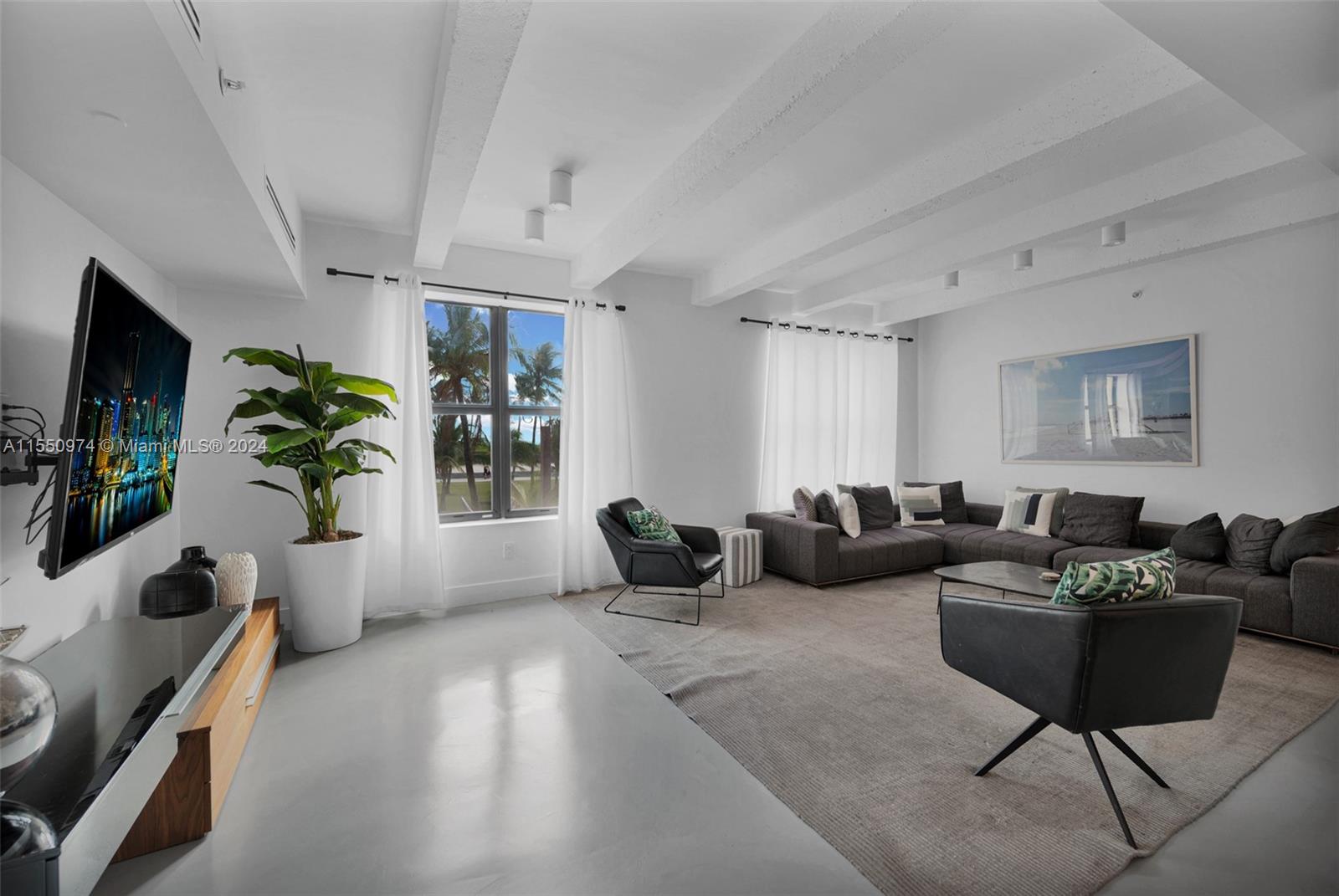9 Island Ave #2004
- Miami Beach, FL 33139
- $2,999,000
- 3 Bed(s)
- 3.5 Baths
- 2,880 Sqft.


PRICED TO SELL! Unique residence offers a luxurious lifestyle with its modern design, expansive living space and stunning views in the heart of South Beach. This spectacular home is a fusion of 2 units into 2524 SqFt of extraordinary living space, perfect for entertaining. This fully remodeled apartment features 3 Beds, 3.5 Bath, 2 balconies and porcelain floors throughout. The oversized master bedroom offers breathtaking views of the Ocean ample space for relaxation. The split floor plan ensures privacy, while the crisp, modern and open kitchen with quartz breakfast counter is ideal for casual gatherings. Great 4 parking spaces! World-class Amenities: resort-style pool, state-of-the-art Gym, Bayfront BBQ tennis court. Perfect Location, minutes away from the Beach, Lincoln Rd and more!
The multiple listing information is provided by the Miami Association of Realtors® from a copyrighted compilation of listings. The compilation of listings and each individual listing are ©2023-present Miami Association of Realtors®. All Rights Reserved. The information provided is for consumers' personal, noncommercial use and may not be used for any purpose other than to identify prospective properties consumers may be interested in purchasing. All properties are subject to prior sale or withdrawal. All information provided is deemed reliable but is not guaranteed accurate, and should be independently verified. Listing courtesy of: Compass Florida, LLC.. tel:
Real Estate IDX Powered by: TREMGROUP
The multiple listing information is provided by the Miami Association of Realtors® from a copyrighted compilation of listings. The compilation of listings and each individual listing are ©2023-present Miami Association of Realtors®. All Rights Reserved. The information provided is for consumers' personal, noncommercial use and may not be used for any purpose other than to identify prospective properties consumers may be interested in purchasing. All properties are subject to prior sale or withdrawal. All information provided is deemed reliable but is not guaranteed accurate, and should be independently verified. Listing courtesy of: Compass Florida, LLC.. tel:
Real Estate IDX Powered by: TREMGROUP
Recomend this to a friend, just enter their email below.









